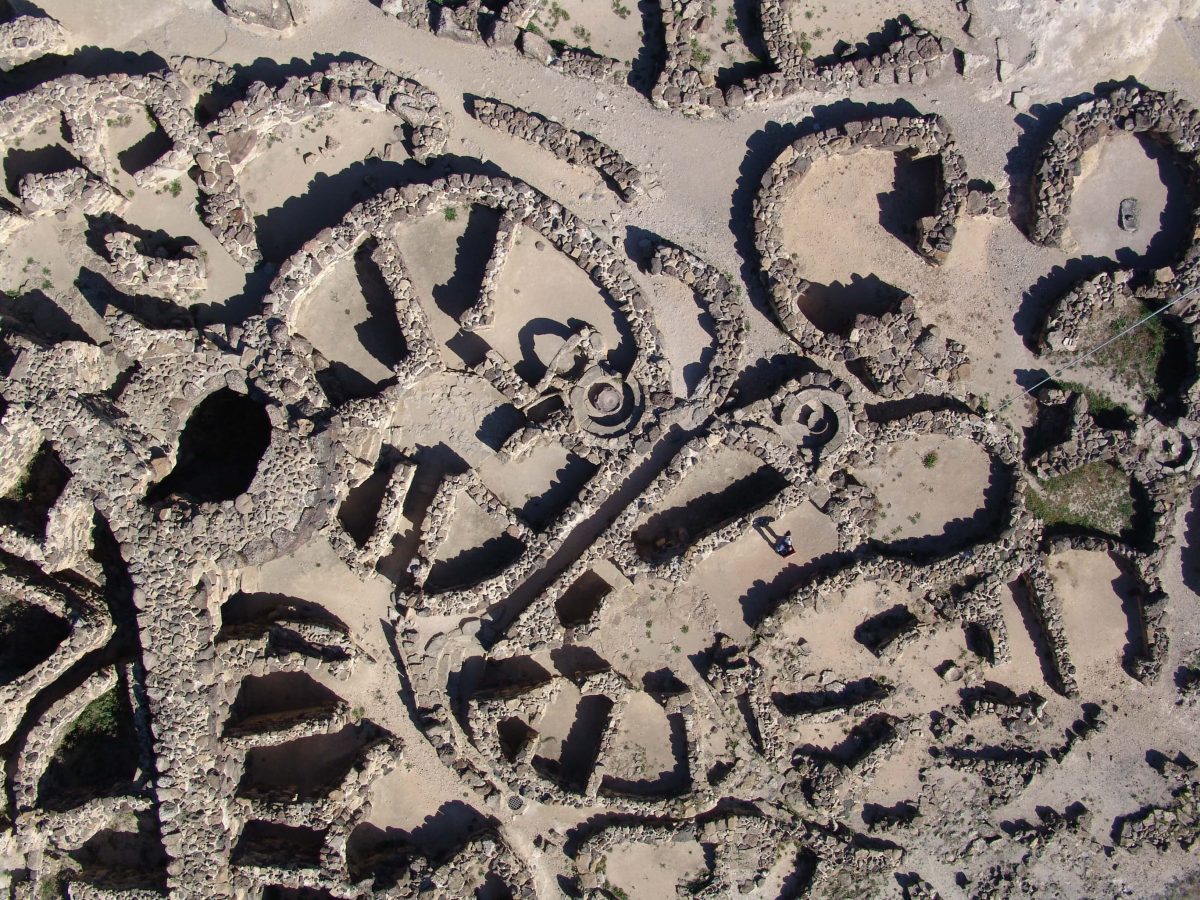The archaeological site of Su Nuraxi di Barumini in Sardinia is the best-known example of the unique form of Bronze Age defensive complexes known as nuraghi. The elevated position of Su Nuraxi dominates a vast and fertile plain to the west of the municipal district of Barumini. The site was occupied from the time of construction of nuraghe in the 2nd millennium BCE until 3rd century CE.
Megalithic defensive structures known as nuraghi date from the Middle to Late Bronze Age (c. 1600-1200 BCE), and are unique to Sardinia. Nuraghi are characterised by circular defensive towers in the form of truncated cones built of dressed stone with corbel-vaulted internal chambers. Nuraghi are considered to have initially been built by single families or clans. As Sardinian society evolved in a more complex and hierarchical fashion, there was a tendency for the isolated towers to attract additional structures, for social and defensive reasons.
The Su Nuraxi nuraghe consisted of a massive central tower of three chambers connected by a spiral staircase, originally over 18.5 metres high. The uppermost chamber is no longer standing. The central tower was enclosed within a quadrilobate structure consisting of four subsidiary towers linked by a massive stone curtain wall. The courtyard created by this wall was later sealed with a roof thereby restricting access to the central tower. Surrounding this are the remains of second outer wall and a settlement of circular huts.
Su Nuraxi was abandoned in the 6th century BCE although intermittent occupation took place in subsequent centuries. New houses were constructed in a different form from their predecessors, consisting of several small rooms and constructed using small stones. Following the Roman conquest of Sardinia in the 2nd century BCE most nuraghi went out of use although excavations at Su Nuraxi indicate that people continued to live on the site until the 3rd century CE.


