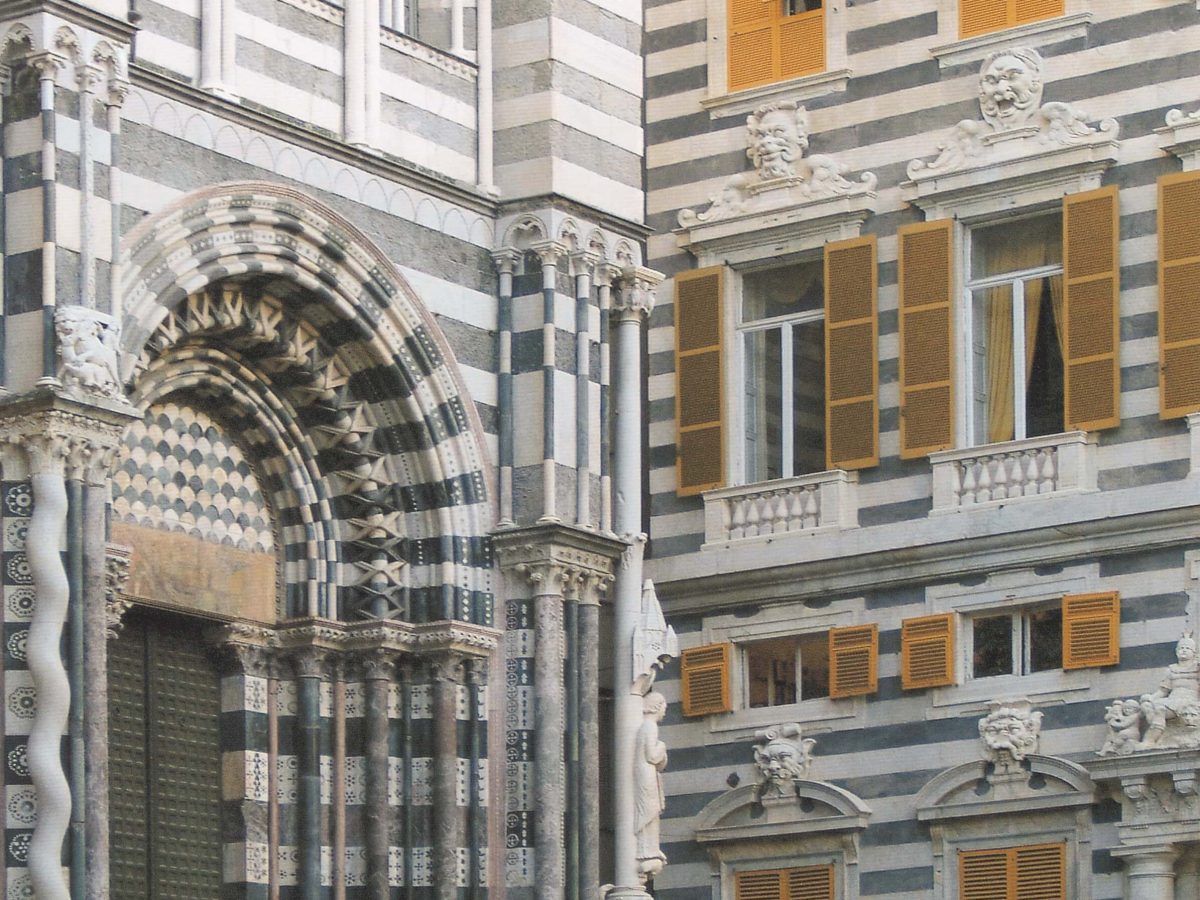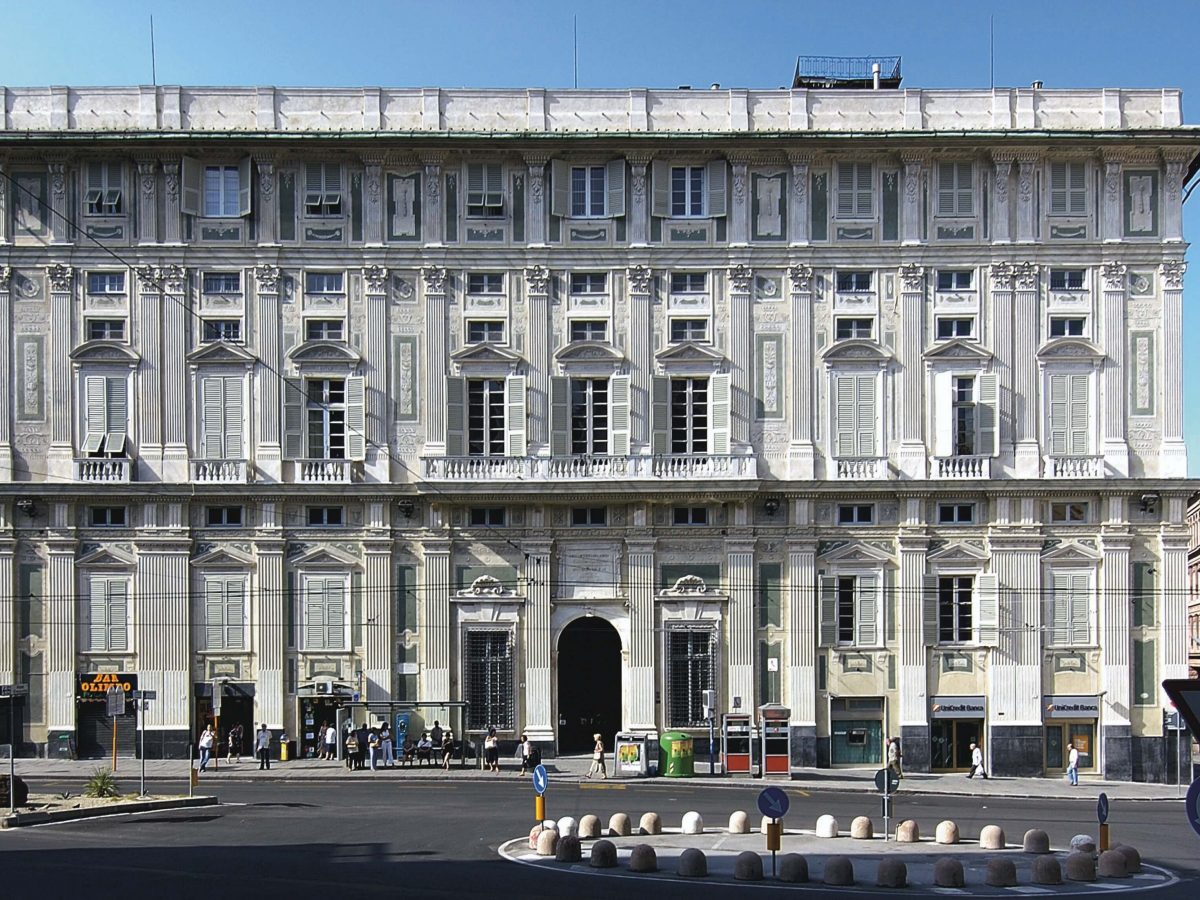The Strade Nuove and the system of the Palazzi dei Rolli in Genoa’s historic centre date from the late 16th and early 17th centuries when the Republic of Genoa was at the height of its financial and seafaring power. The property represents the first example in Europe of an urban development project parcelled out by a public authority within a unitary framework and associated to a particular system of ‘public lodging’ in private residences, as decreed by the Senate in 1576.
The property includes an ensemble of Renaissance and Baroque palaces along the so-called ‘new streets’ (Strade Nuove). As the city`s wealth increased during the 16th century, the wealthy aristocrats built a new district in the upper part of the city to the north of the narrow streets of tightly packed medieval buildings with streets and palaces laid out in a formal manner. The design of the streets is attributed to architect Galeazzo Alessi who designed several of the palaces as well.
The residences, known as Palazzi dei Rolli, offer an extraordinary variety of different solutions, achieving universal value in adapting to the particular characteristics of the site and to the requirements of a specific social and economic organization. They also offer an original example of a public network of private residences designated to host state visits.
Although the different palaces had distinct designs solutions, particularly in response to the local topography, they shared common characteristics. The palaces were three or four storeys in height with an entrance hall featuring spectacular open staircases, courtyards and loggias overlooking gardens. Interior decorations featured stuccos and frescoes.
Together, the Palazzi dei Rolli cover 15.77 hectares. The buffer zone of 98.73 hectares around the Strade Nuovecovers the entire historic centre.


