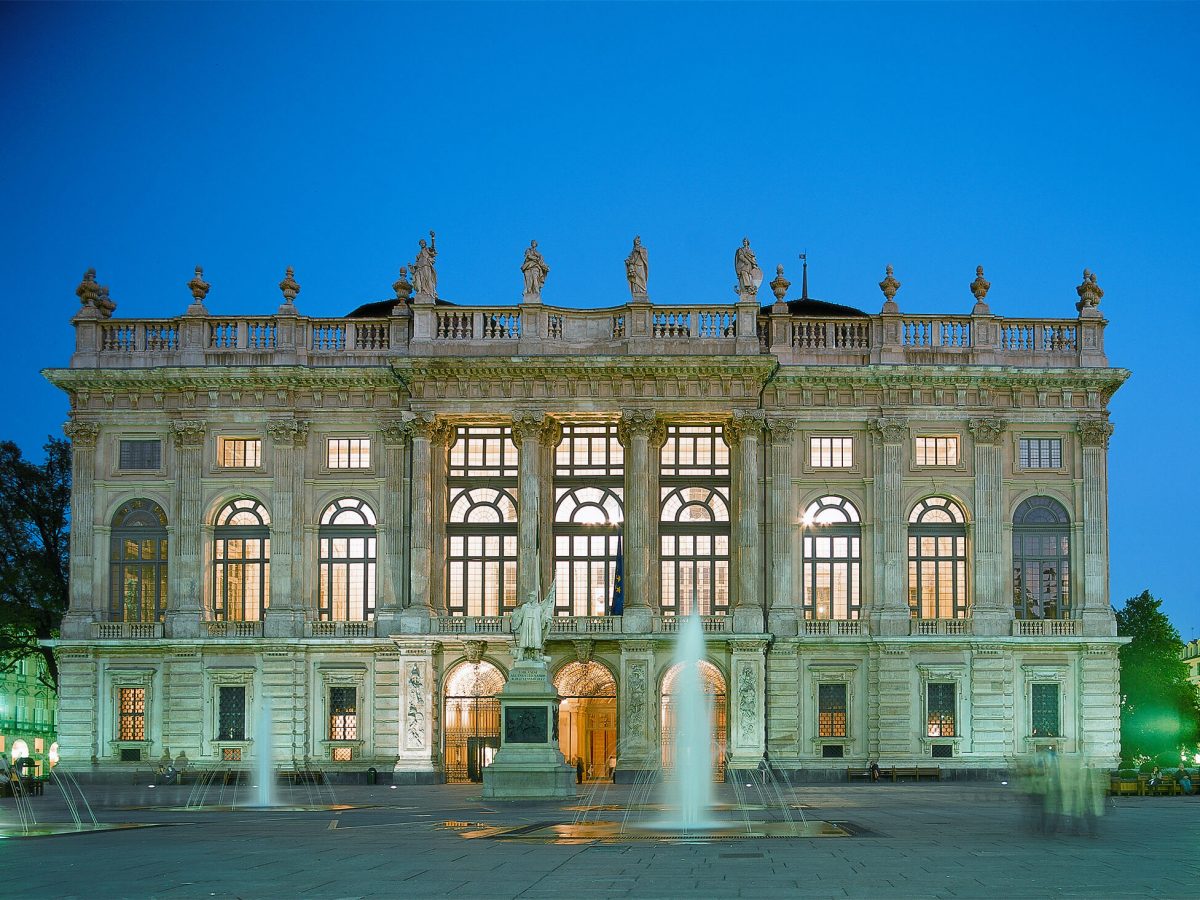The Residences of the Royal House of Savoy comprise a large serial inscription of estates including 22 palaces and villas developed for administrative and recreational purposes in and around Turin by the dukes of Savoy from 1562. Eleven of the component of the property are in the centre of Turin and the remaining 11 located around the city according to a radial plan.
The plan was initially conceived by the Duke of Savoy, Emmanuel-Philibert, when he transferred the capital of his Duchy to Turin. His successor, Charles-Emmanuel I, and his wife developed and implemented the plan to completely reorganise the area during the 17th and 18th centuries giving the city and surrounding area a Baroque character. The plan celebrates the absolute power of the Royal House of Savoy. The capital was organized and developed along the axes defined by the ‘Command Area’ as the central node including the Palazzo Reale Palazzo Chiablese and Palazzo dell Prefettura and managing political, administrative and cultural aspects of life which was surrounded by a system of maisons de plaisance. These villas including Castello di Rivoli, Castello di Moncalieri and Castello de Venaria created a Corona di Delizie, or ‘Crown of Delights’ around the capital and with the outlying residences of Racconigi, Govone, Agliè and Pollenzo gave form to the countryside. The construction plan foresaw a change in function for existing residences, the construction of new buildings, the definition of hunting routes and the creation of a network of roads connecting outlying residences to the state capital.
The ensemble of Residences was unified both by the road network and the uniform style and choice of materials by the court architects and artists who worked throughout the many different residences. Outstanding architects included Ascanio Vitozzi, Benedetto Alfieri via Amedeo di Castellamonte, Guarino Guarini and Filippo Juvarra.
In the 1800s the government of the realm was taken over by the Carignano branch of the House of Savoy and during this period its sovereigns shifted their interest to more outlying buildings used as retreats (Agliè, Racconigi, Govone and Pollenzo) and ultimately the abandonment of the Baroque ‘Crown of Delights’ plan.
The Residences of the Royal House of Savoy is an outstanding example of European monumental architecture and town-planning in the 17th and 18th centuries that uses style, dimensions and space to illustrate in an exceptional way the prevailing doctrine of absolute monarchy in material terms.


